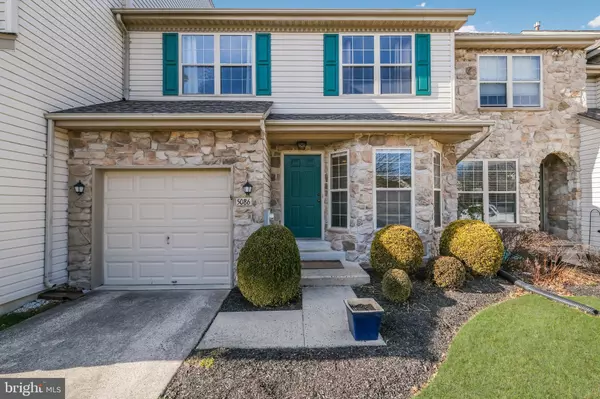For more information regarding the value of a property, please contact us for a free consultation.
Key Details
Sold Price $386,000
Property Type Townhouse
Sub Type Interior Row/Townhouse
Listing Status Sold
Purchase Type For Sale
Square Footage 1,800 sqft
Price per Sqft $214
Subdivision Fireside
MLS Listing ID PABU490692
Sold Date 05/15/20
Style Colonial
Bedrooms 3
Full Baths 2
Half Baths 1
HOA Fees $118/mo
HOA Y/N Y
Abv Grd Liv Area 1,800
Originating Board BRIGHT
Year Built 1996
Annual Tax Amount $5,199
Tax Year 2019
Lot Size 3,352 Sqft
Acres 0.08
Lot Dimensions 26.00 x 128.00
Property Description
Welcome to this fabulous Fireside home with custom interior updates and large private driveway! This kitchen features all of the popular design trends with white cabinets, grey and white quartzite counters, stainless steel electric range and dishwasher, and white subway tile backsplash. Great peninsula seating plus kitchen table seating with views of the wood deck and backyard space. The kitchen opens to the sunny two-story family room, with a wood fireplace, wall of windows, and plenty of space for seating. This floorplan allows for interchangeable dining room and living room.... or you can choose to use those spaces as a craft area, playroom, office, homework station... endless possibilities! An updated half bathroom with cork flooring and a laundry room complete the first floor. Upstairs, the owner's suite features a LARGE walk in closet, vaulted ceiling in main area, full bathroom with jetted tub, dual sinks and separate shower. Two additional bedrooms plus a full bathroom complete the second floor. The basement is finished with great spaces for entertaining, plus a separate room with french doors for privacy. This community is conveniently located next to Hansell park, with great trails for walking / biking / jogging, a playground, multiple sport fields, and a band shelter which hosts free concerts. There are also pedestrian pathways connecting directly to Doylestown Borough and its highly regarded restaurants, shops, and museums. A wonderful place to call home!
Location
State PA
County Bucks
Area Buckingham Twp (10106)
Zoning R5
Rooms
Other Rooms Living Room, Dining Room, Primary Bedroom, Bedroom 2, Bedroom 3, Kitchen, Family Room, Bonus Room
Basement Full, Fully Finished
Interior
Interior Features Breakfast Area, Carpet, Ceiling Fan(s), Combination Kitchen/Living, Floor Plan - Open, Kitchen - Eat-In, Kitchen - Island, Primary Bath(s), Recessed Lighting, Soaking Tub, Stall Shower, Tub Shower, Upgraded Countertops, Walk-in Closet(s), Wood Floors, Dining Area
Heating Forced Air
Cooling Central A/C
Fireplaces Number 1
Fireplaces Type Wood
Fireplace Y
Heat Source Natural Gas
Laundry Main Floor
Exterior
Exterior Feature Deck(s)
Parking Features Garage - Front Entry
Garage Spaces 1.0
Water Access N
Accessibility None
Porch Deck(s)
Attached Garage 1
Total Parking Spaces 1
Garage Y
Building
Story 2
Sewer Public Sewer
Water Public
Architectural Style Colonial
Level or Stories 2
Additional Building Above Grade, Below Grade
New Construction N
Schools
Elementary Schools Cold Spring
Middle Schools Holicong
High Schools Central Bucks High School East
School District Central Bucks
Others
Senior Community No
Tax ID 06-061-170
Ownership Fee Simple
SqFt Source Estimated
Security Features Security System
Special Listing Condition Standard
Read Less Info
Want to know what your home might be worth? Contact us for a FREE valuation!

Our team is ready to help you sell your home for the highest possible price ASAP

Bought with Shehla R Karim • Coldwell Banker Realty
GET MORE INFORMATION





